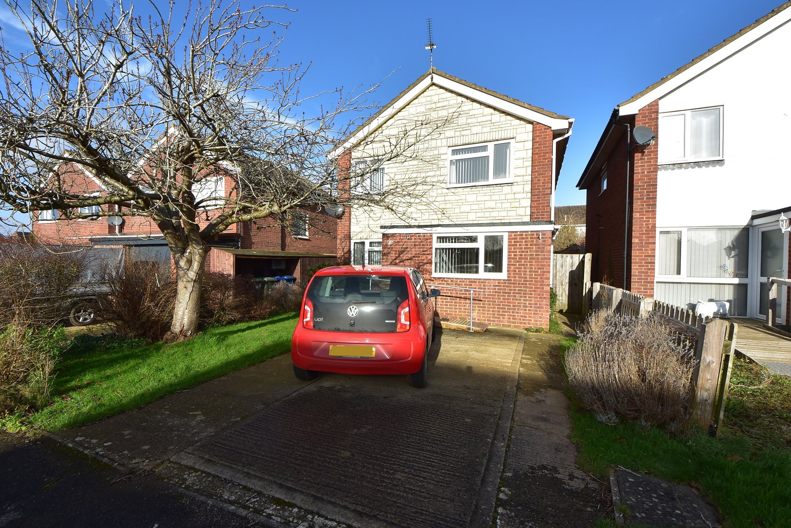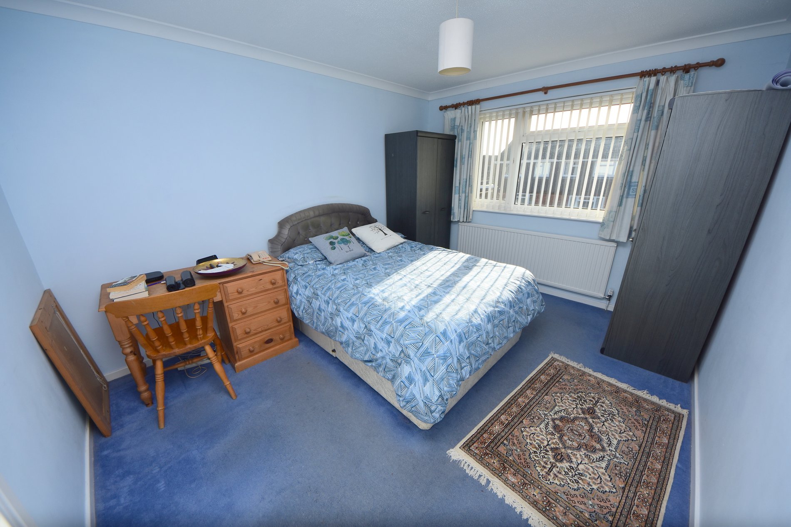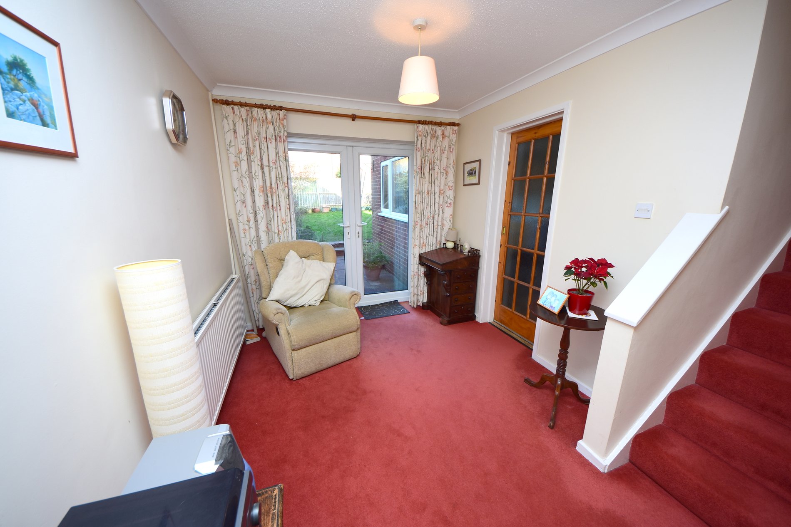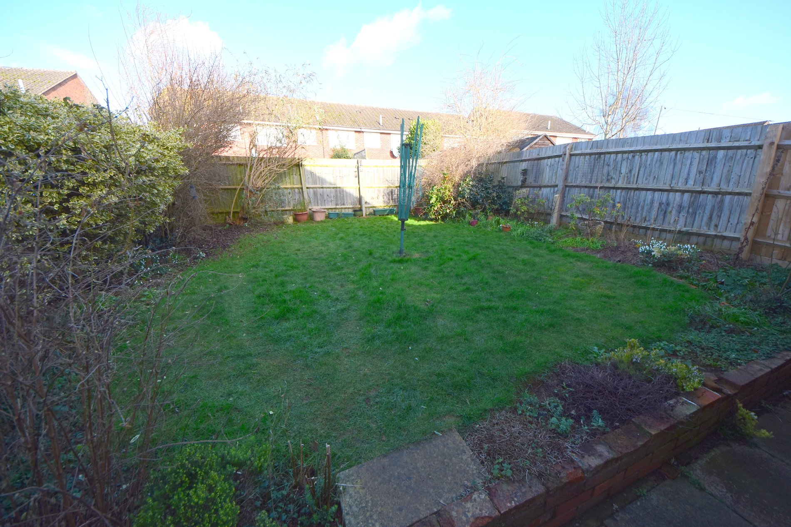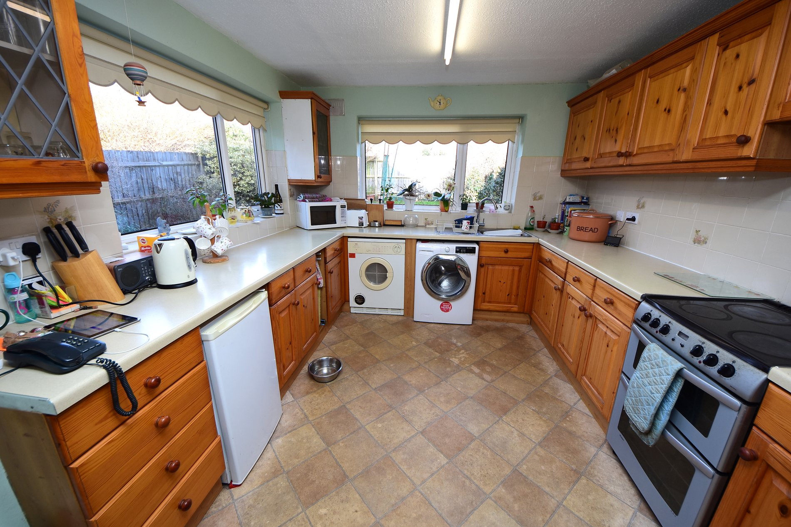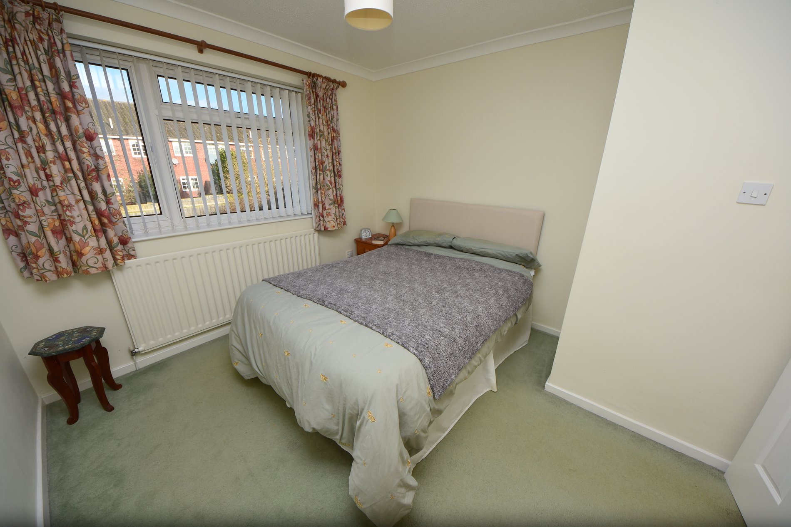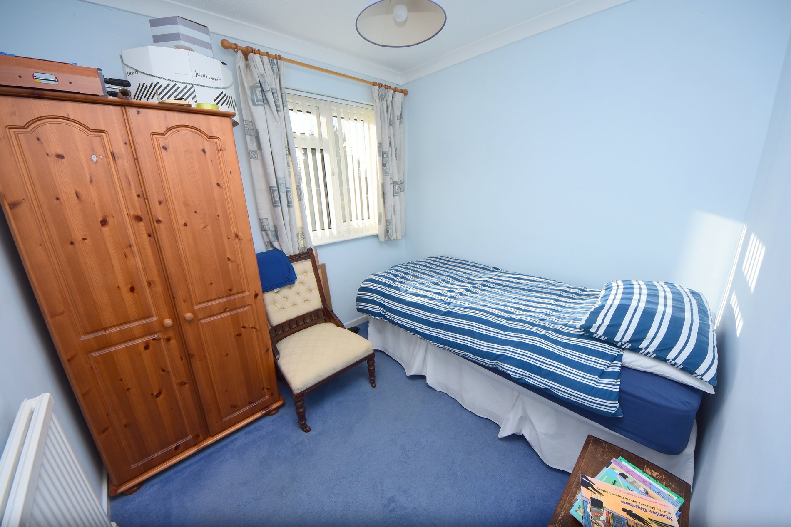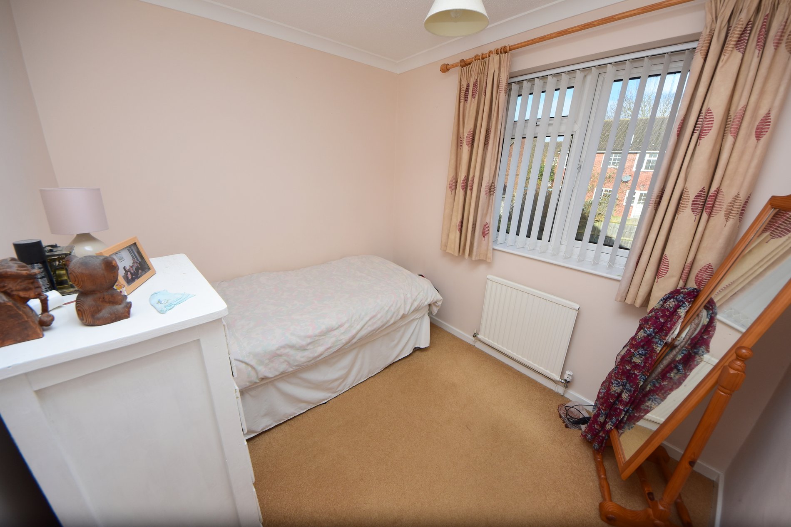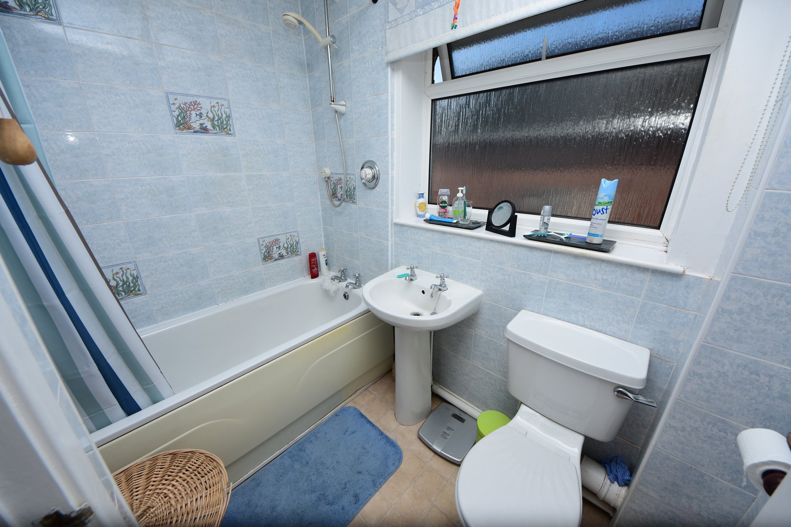4 bedrooms
1 bathroom
3 receptions
4 bedrooms
1 bathroom
3 receptions
Located on a cul de sac in a popular residential area of Banbury is this four bedroom, detached family home benefitting from a rear extension which substantially increased the size of the kitchen, two further large reception rooms, double glazed windows & doors plus a Worcester combination boiler fitted approx 6 years ago.
The property is set back from the road with a driveway providing off road parking for two cars and a double glazed door leading into the porch where you can find two doors leading to the sitting room and family room. The family room has a large cupboard housing the combi boiler and a double glazed window to the front aspect. The sitting room leads through to the lounge with double glazed French doors opening to the garden. There are stairs rising to the first floor and a door opening into the kitchen / dining room. Fitted with a range of cabinets and worktops, the kitchen / dining room is a great family pace measuring over 18' long. A door opens into a small lobby where you can find a door leading to the outside and a door leading into the cloakroom.
To the first floor landing are doors opening to all bedrooms plus the bathroom and over stairs cupboard.
The rear garden is fully enclosed and laid mainly to lawn with a paved patio area adjacent to the French doors leading into the lounge.
